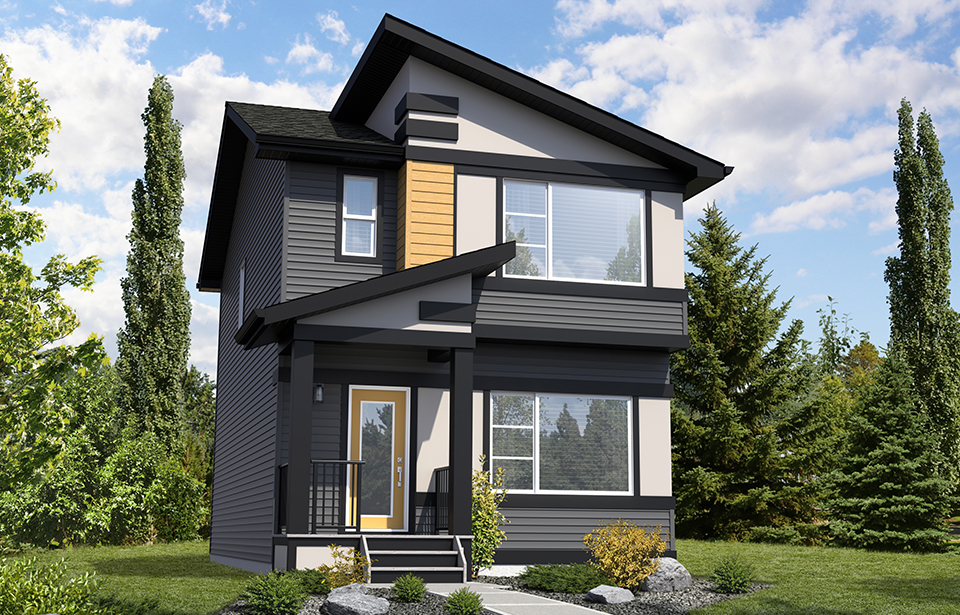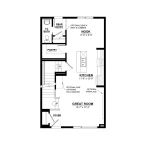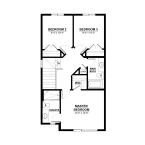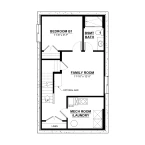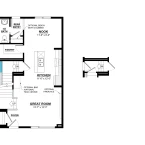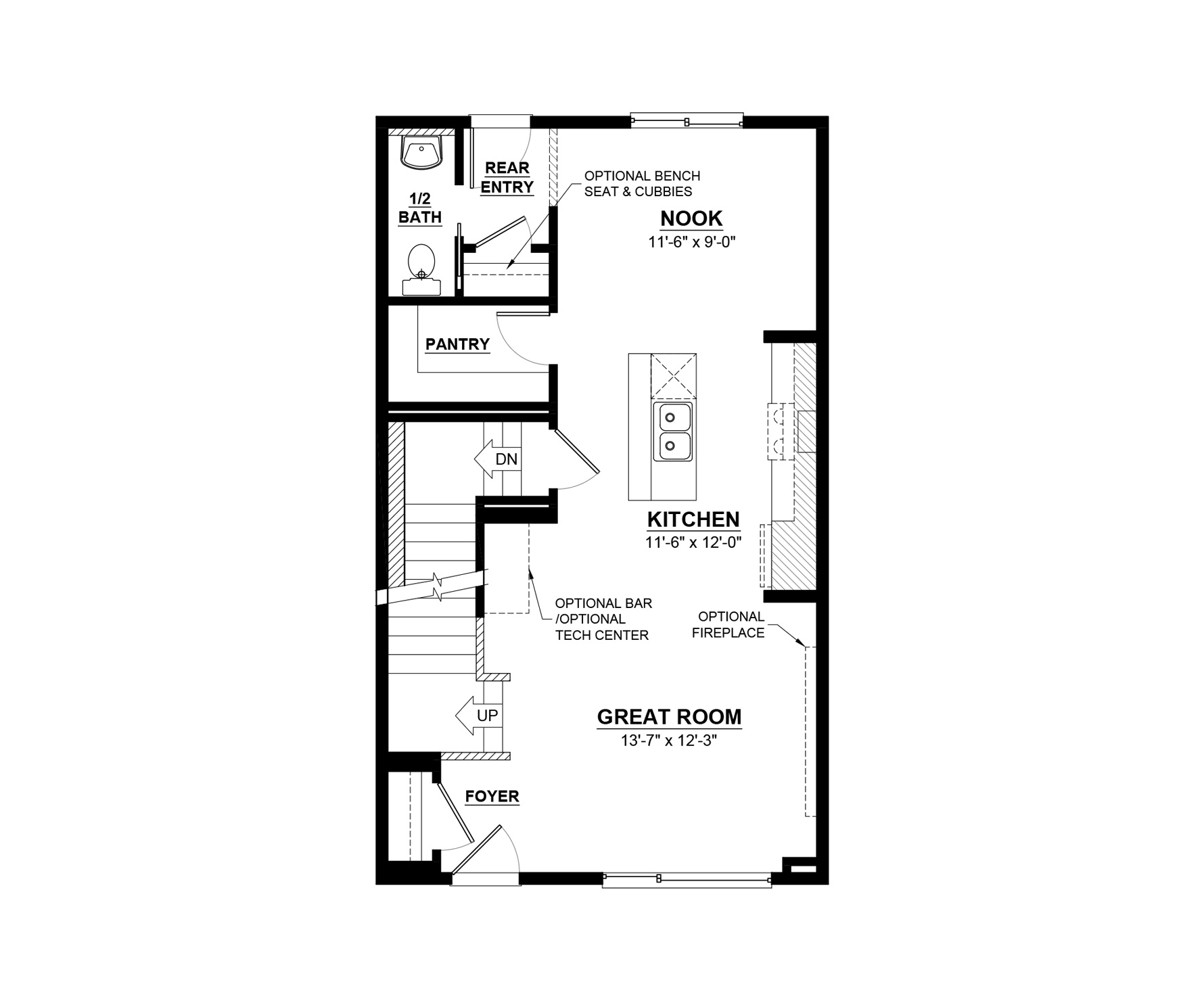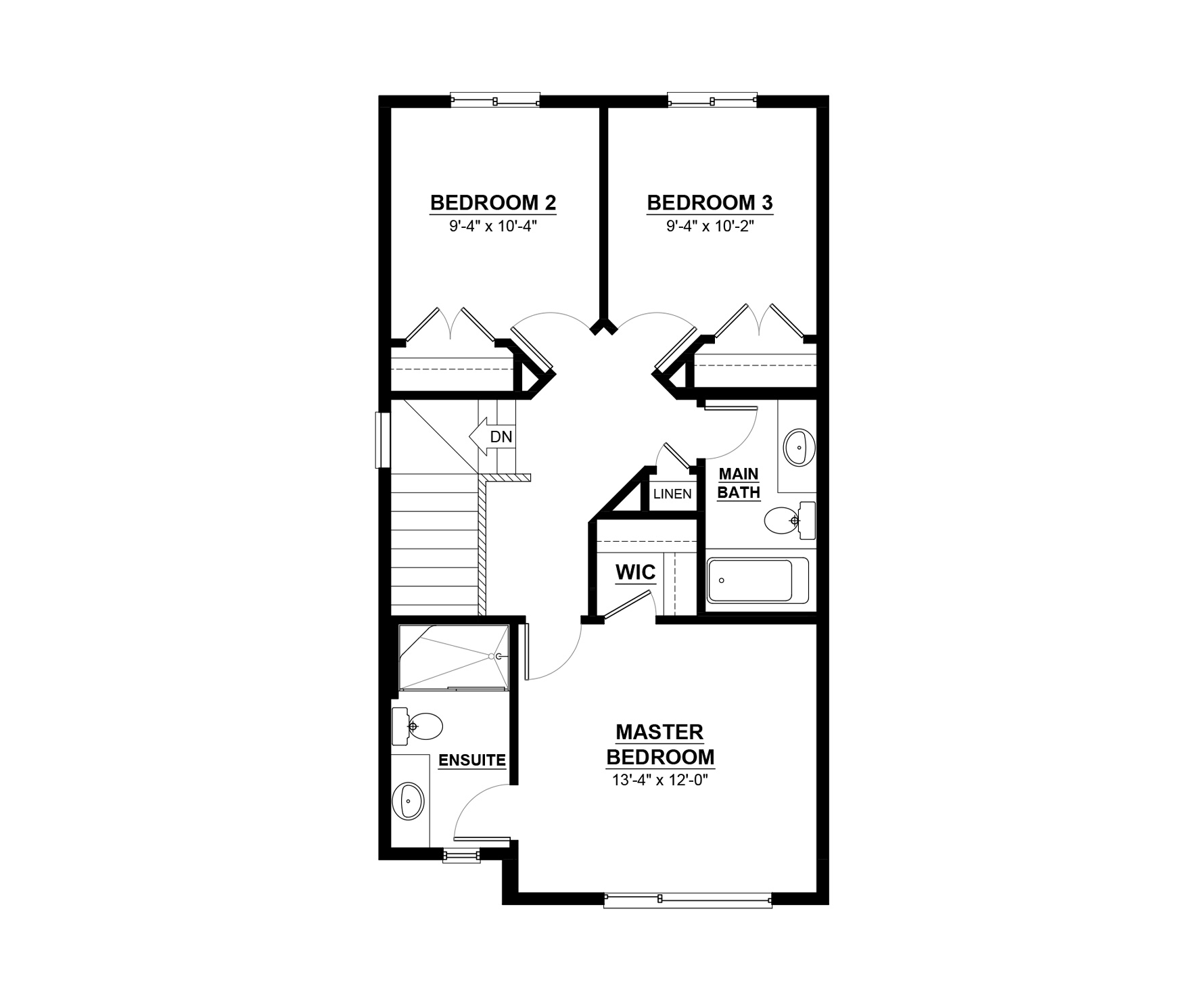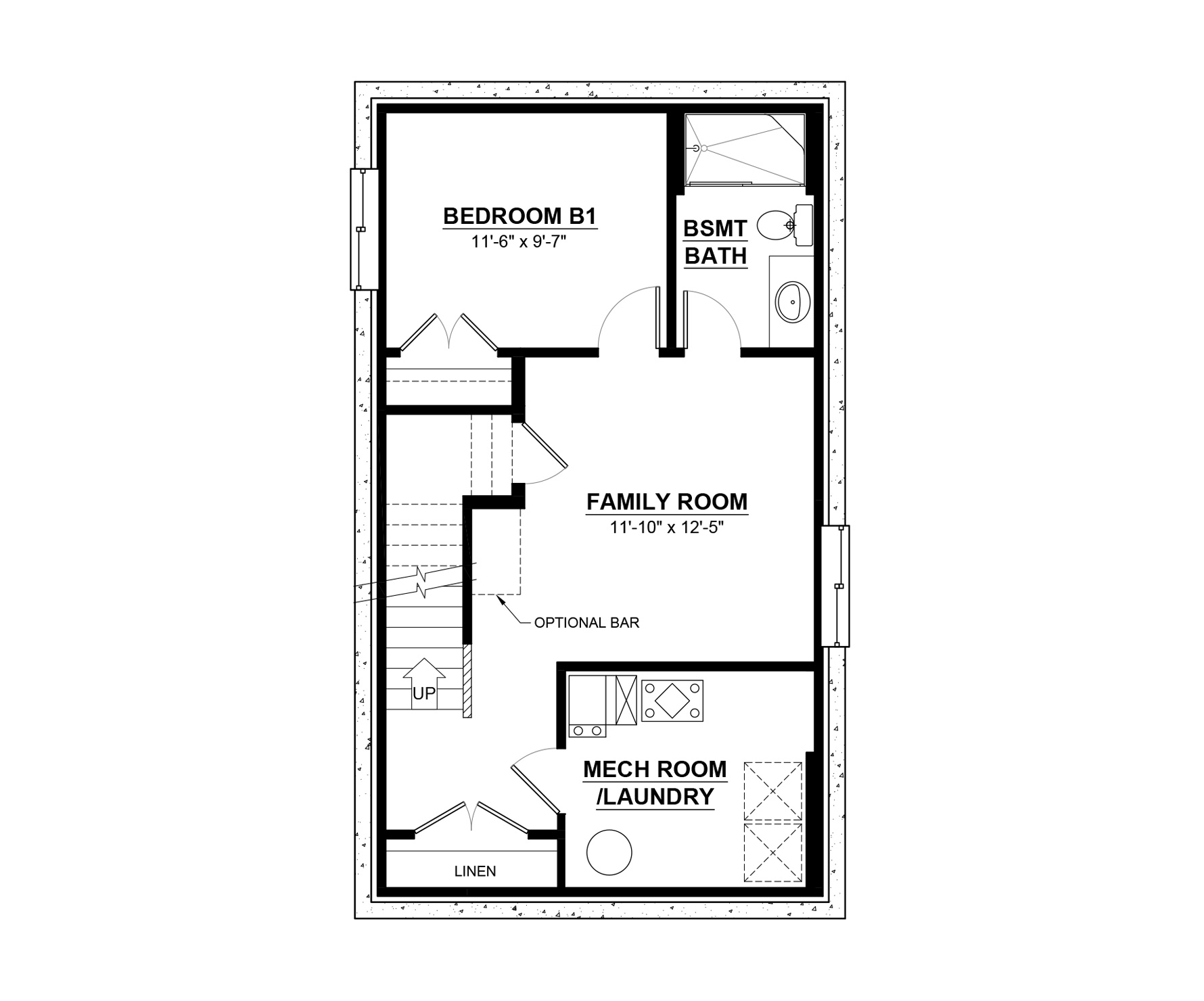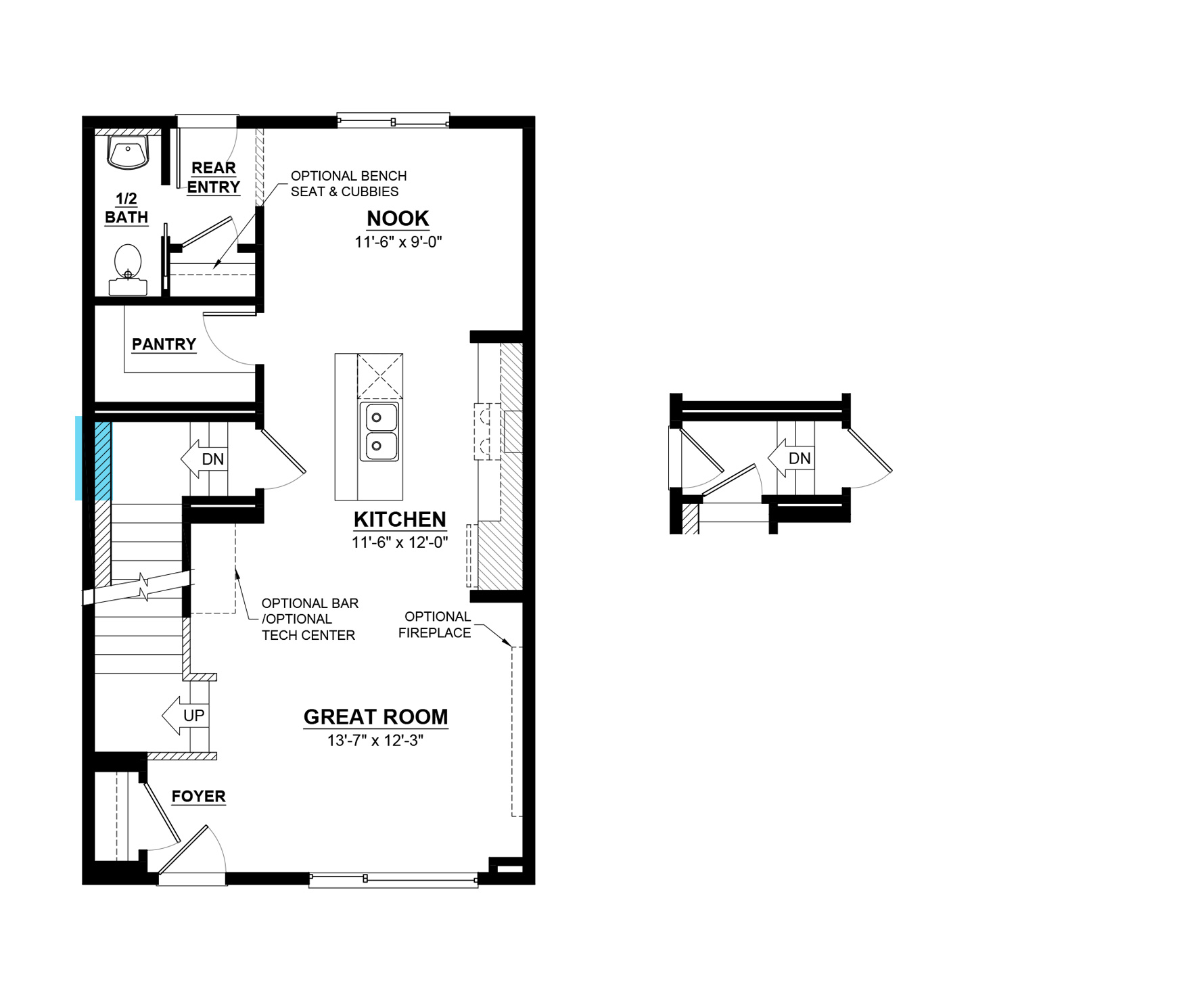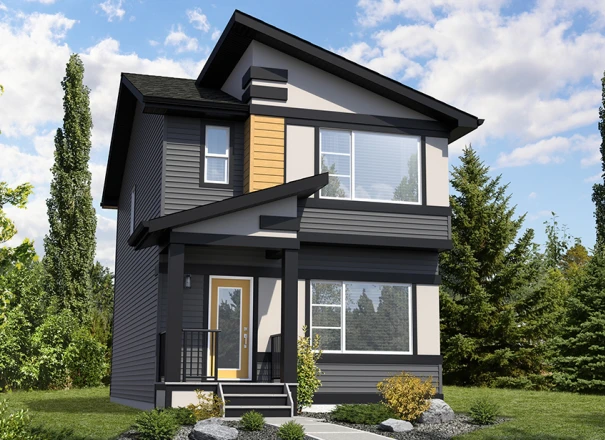The Cruze is a 1,389 square foot single family home featuring 3 bedrooms, 2.5 bathrooms and 9’ main floor ceilings. Entering the home brings you into the great room and through the nook into the kitchen. The kitchen includes and extended eating bar and walk-in pantry. The rear entry of this home includes a closet and a half bath tucked away for additional privacy. Upstairs includes 2 bedrooms at the rear of the homes, a main bathroom, and the Master Bedroom with a walk-in closet and an ensuite. Options include standard basement development, legal basement suite and separate side entry, or a garden suite (where permitted).
Floorplans & Photos Explore The Cruze
Move-in Ready These homes are ready and waiting for you View all homes in this community
Communities This model is available to build in...
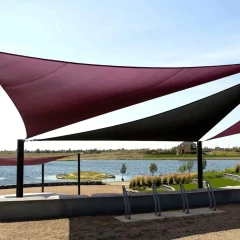
Brighton
Subscribe to our newsletter
Treaty Six Territory
We acknowledge that the land on which the Daytona Homes Saskatoon office resides is on Treaty Six Territory–a traditional meeting ground, gathering place, and travelling route for many indigenous people. We honour and respect the history, languages, ceremonies and culture of the First Nations, Metis and Inuit who call this territory home.
© 2024 Daytona Homes. All Rights Reserved
