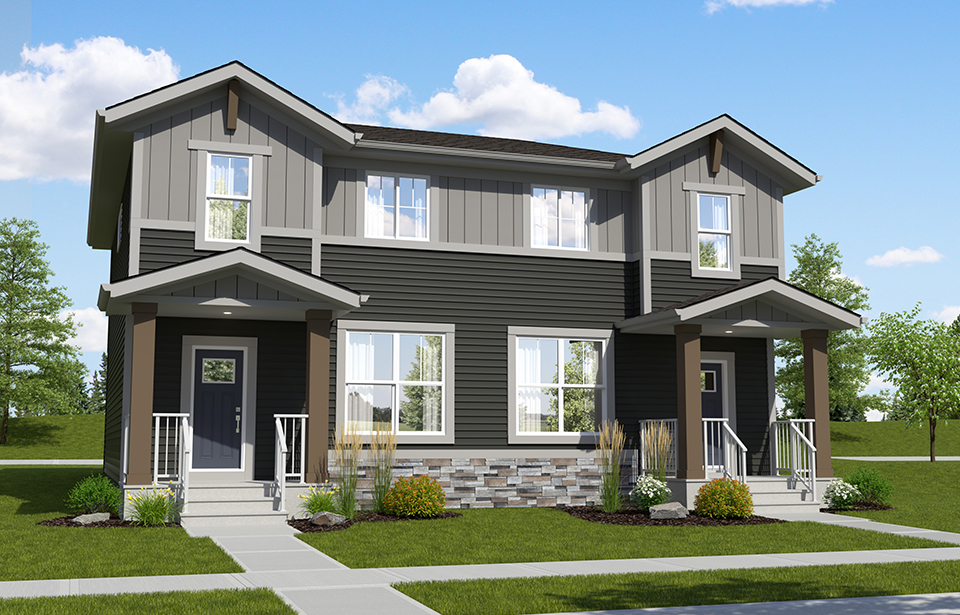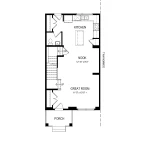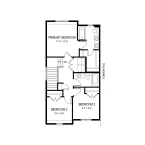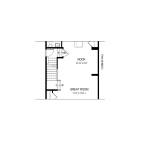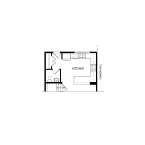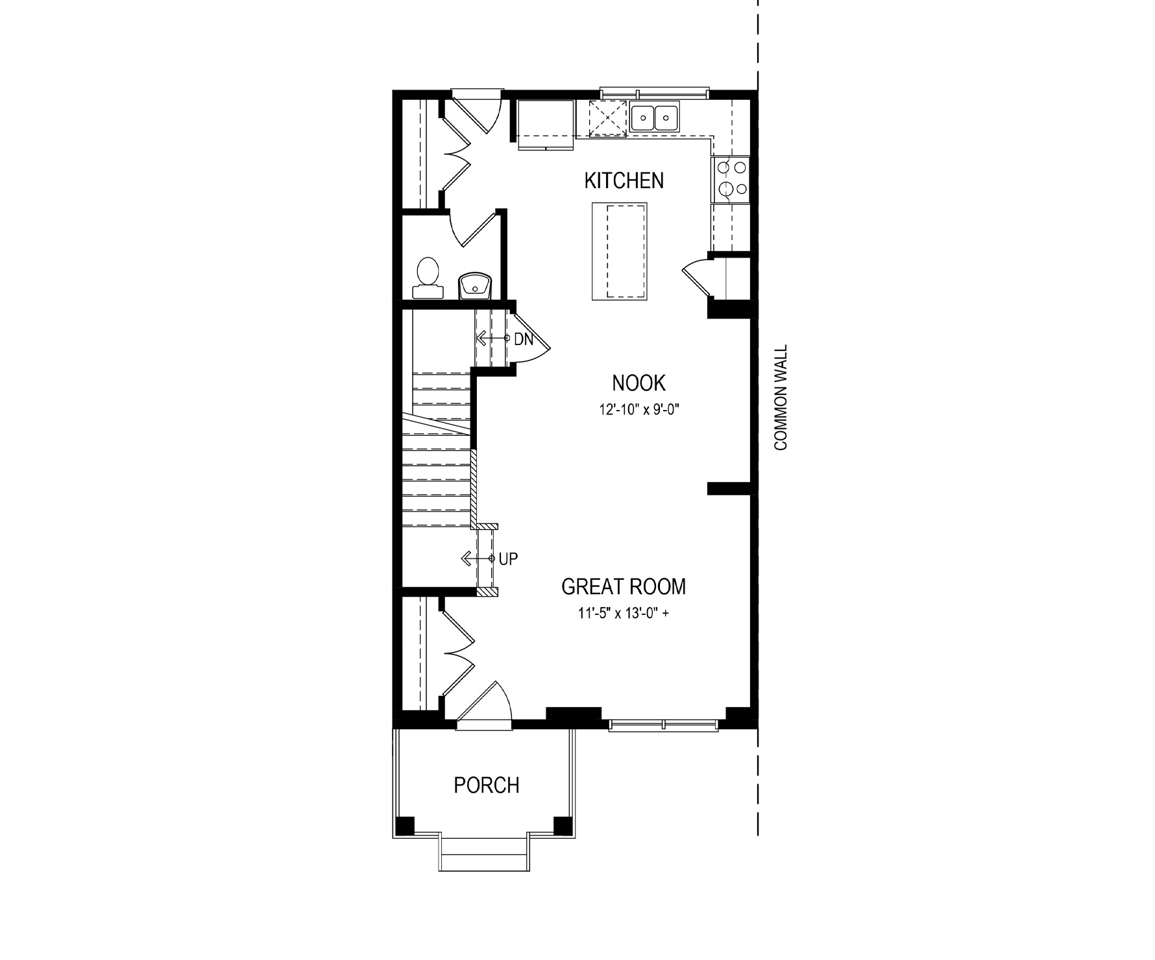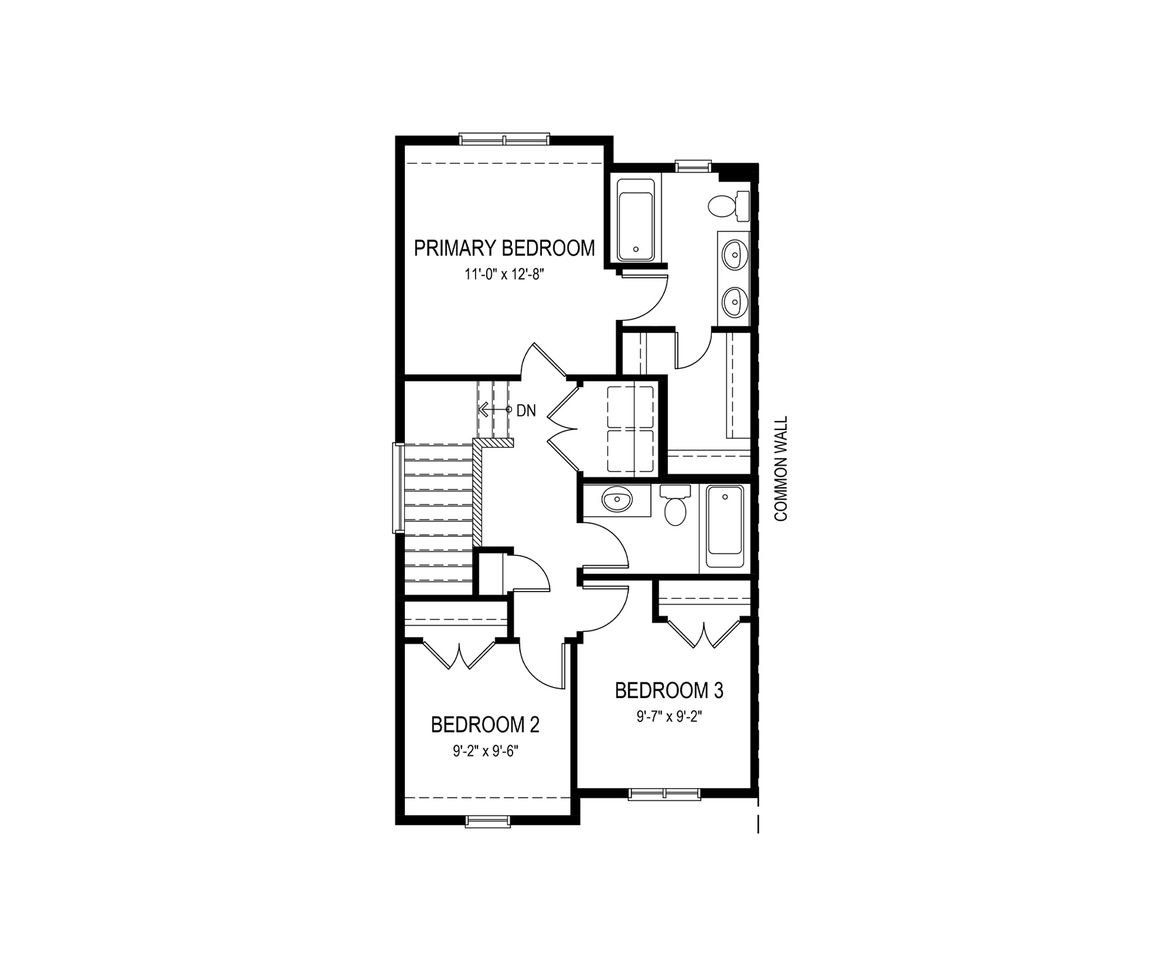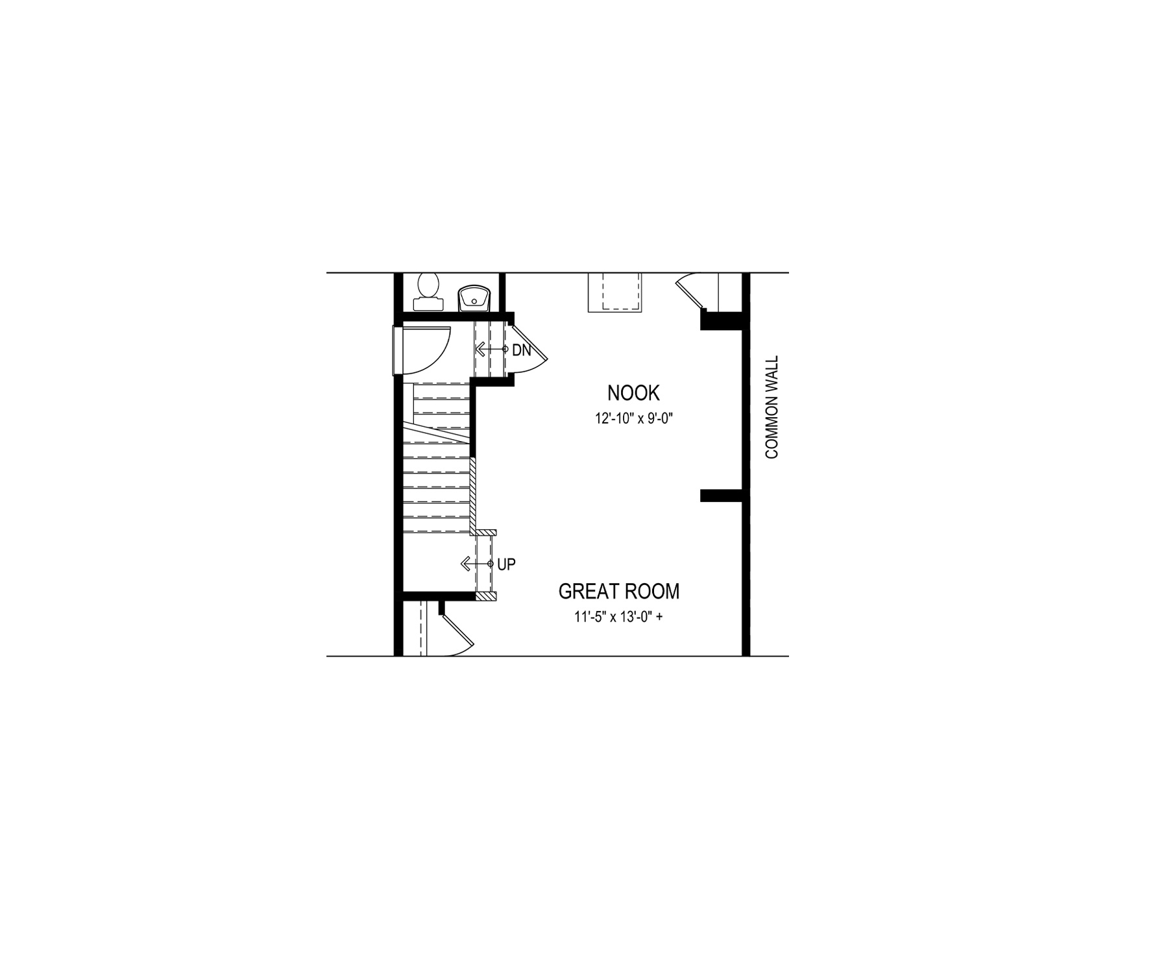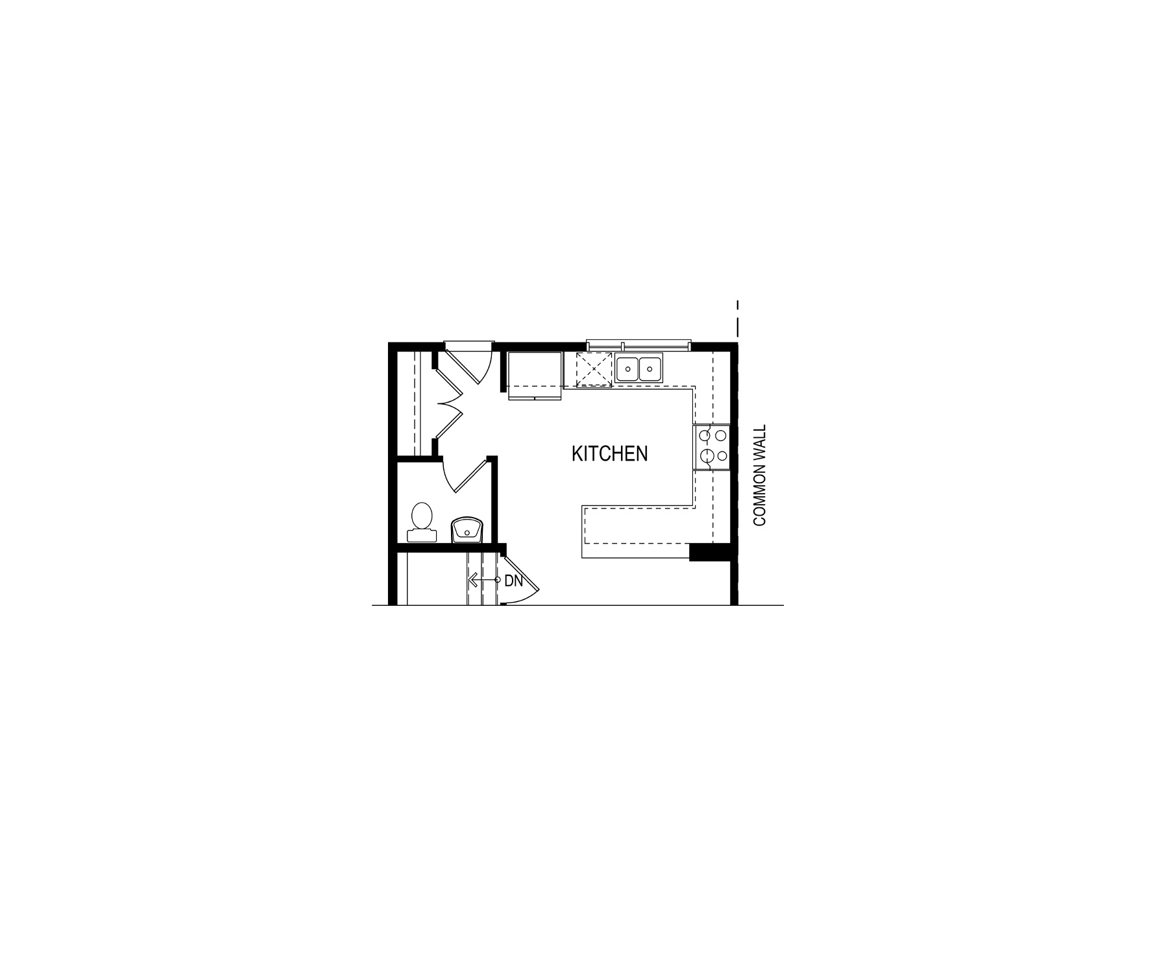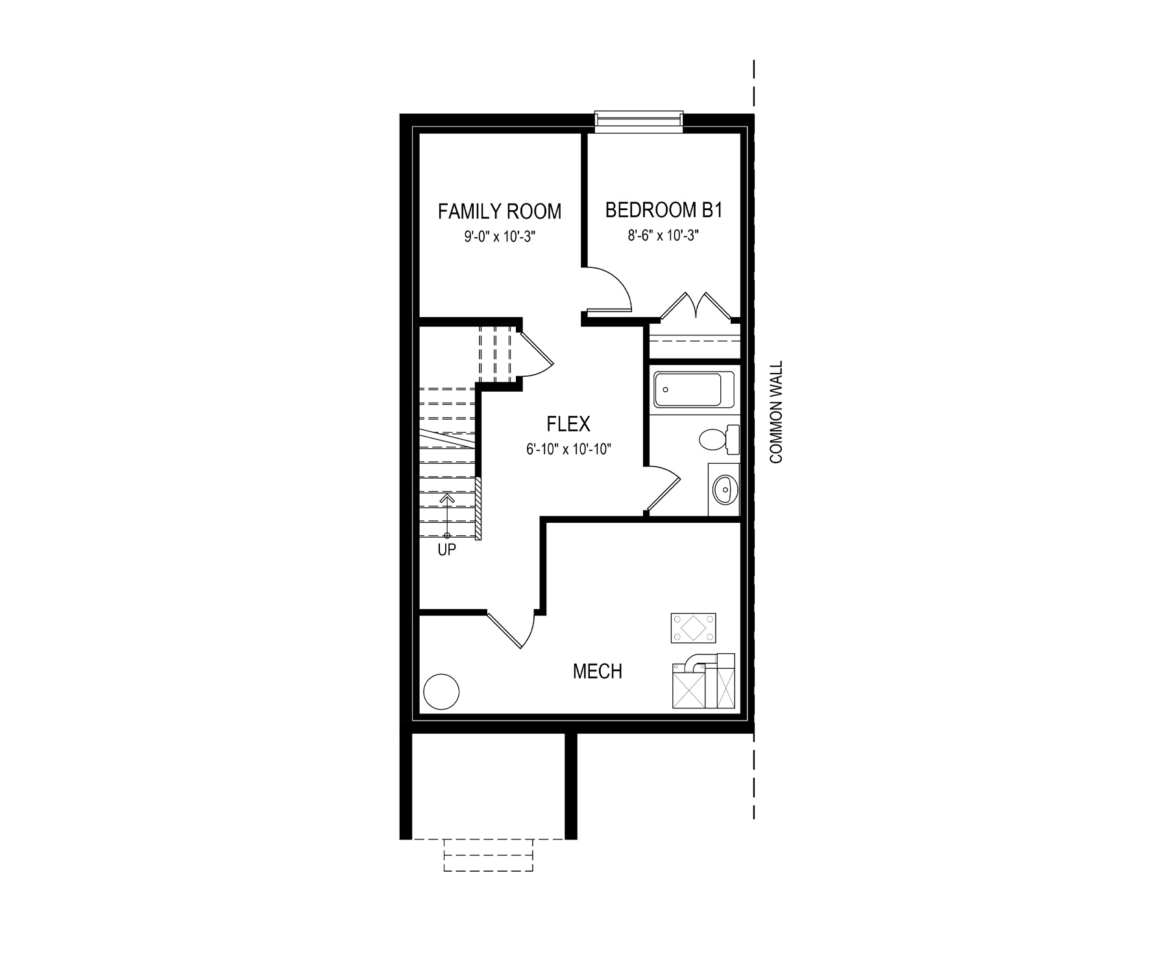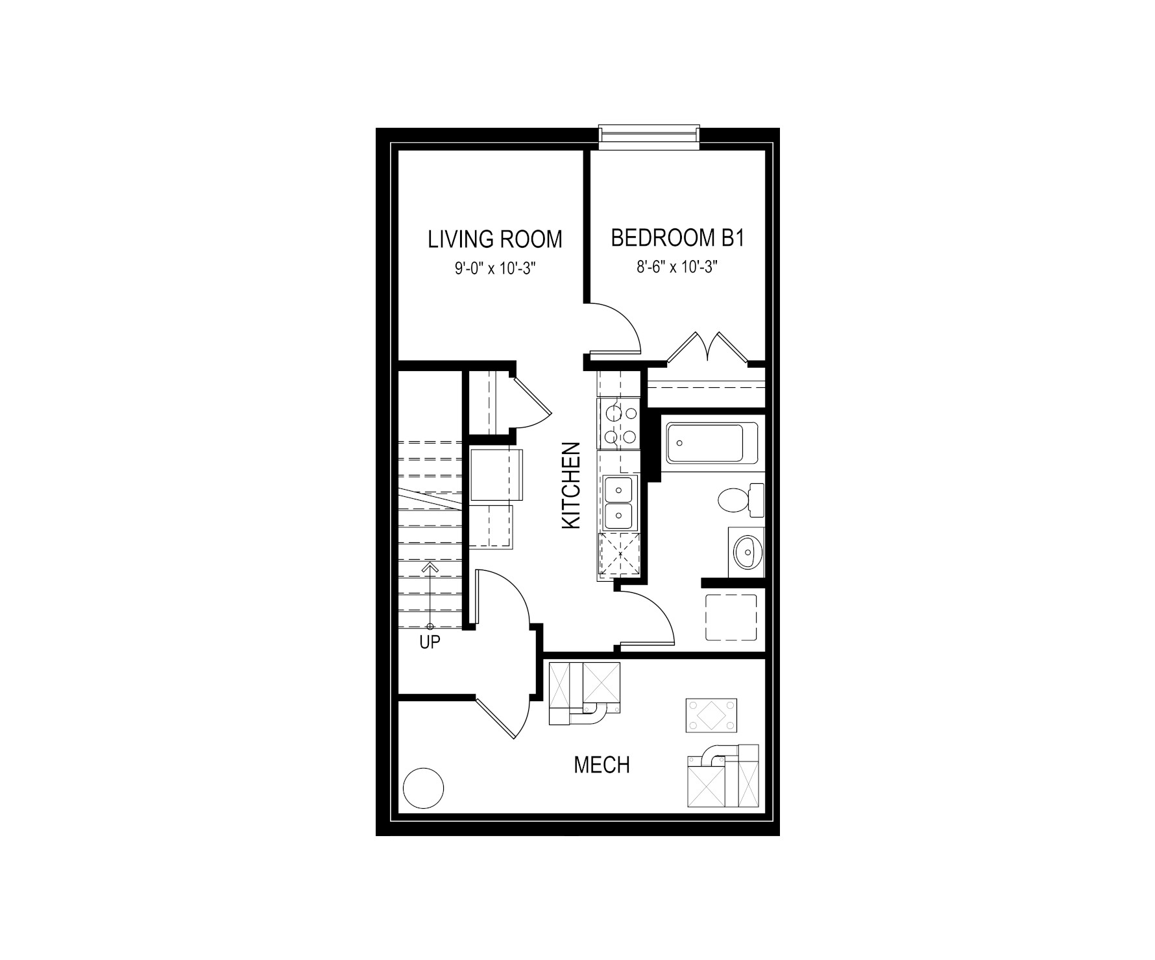The Frontier HS is a 1,433 sq. ft. two-storey duplex with an efficient, well-balanced layout. With 9’ ceilings on the main floor, the bright great room at the front of the home creates an inviting first impression and flows into the dining nook and rear kitchen. The central island adds extra prep space and casual seating, while a half bath tucked beside the stairs offers everyday convenience.
Upstairs, you’ll find two front-facing bedrooms, a full bathroom, and a laundry room. The primary bedroom is located at the back for added privacy and features its own ensuite and walk-in closet.
Optional layouts include a side entry, a U-shaped kitchen, a developed basement with a family room, flex space and bedroom, or a basement suite with its own living room, kitchen, laundry, and bedroom.
Floorplans & Photos Explore The Frontier
Actual product may differ slightly from the images, floor plans and renderings shown.
Move-in Ready These homes are ready and waiting for you
Some home models come in a variety of exterior styles to perfectly compliment the communities in which they’re built.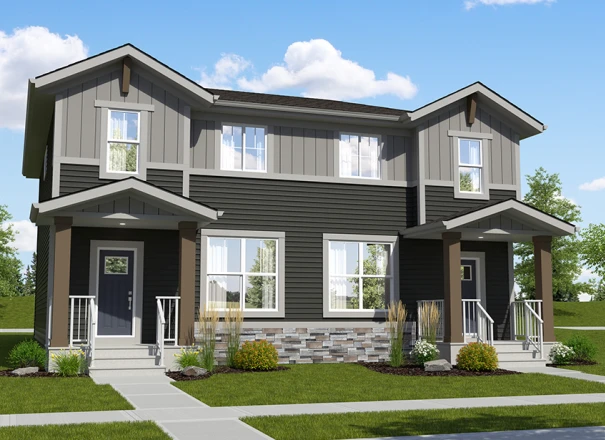
The Frontier HS
Home Type: 9 Foot Foundation, Optional Side Entry
Sale Pending

The Frontier HS
Home Type: 9 Foot Foundation, Optional Side Entry
$476,095 Pre-GST. Includes home & lot.

The Frontier HS
Home Type: 9 Foot Foundation, Optional Side Entry
$476,095 Pre-GST. Includes home & lot.
Communities This model is available to build in...
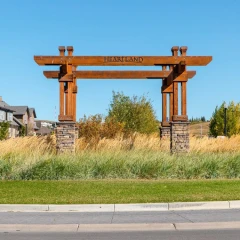
Subscribe to our newsletter
Treaty Seven Territory
Daytona Homes Calgary is located on the traditional territories of First Nations Peoples of Treaty 7. The Treaty 7 Lands in Southern Alberta are home to the Kainai Nation, Piikani Nation, Siksika Nation, Tsuu T’ina Nation, and the Bearspaw, Chiniki and Wesley (Stoney- Nakoda) Nations. Calgary is also home to Region 3 of the Métis Nation of Alberta.
© 2026 Daytona Homes. All Rights Reserved
