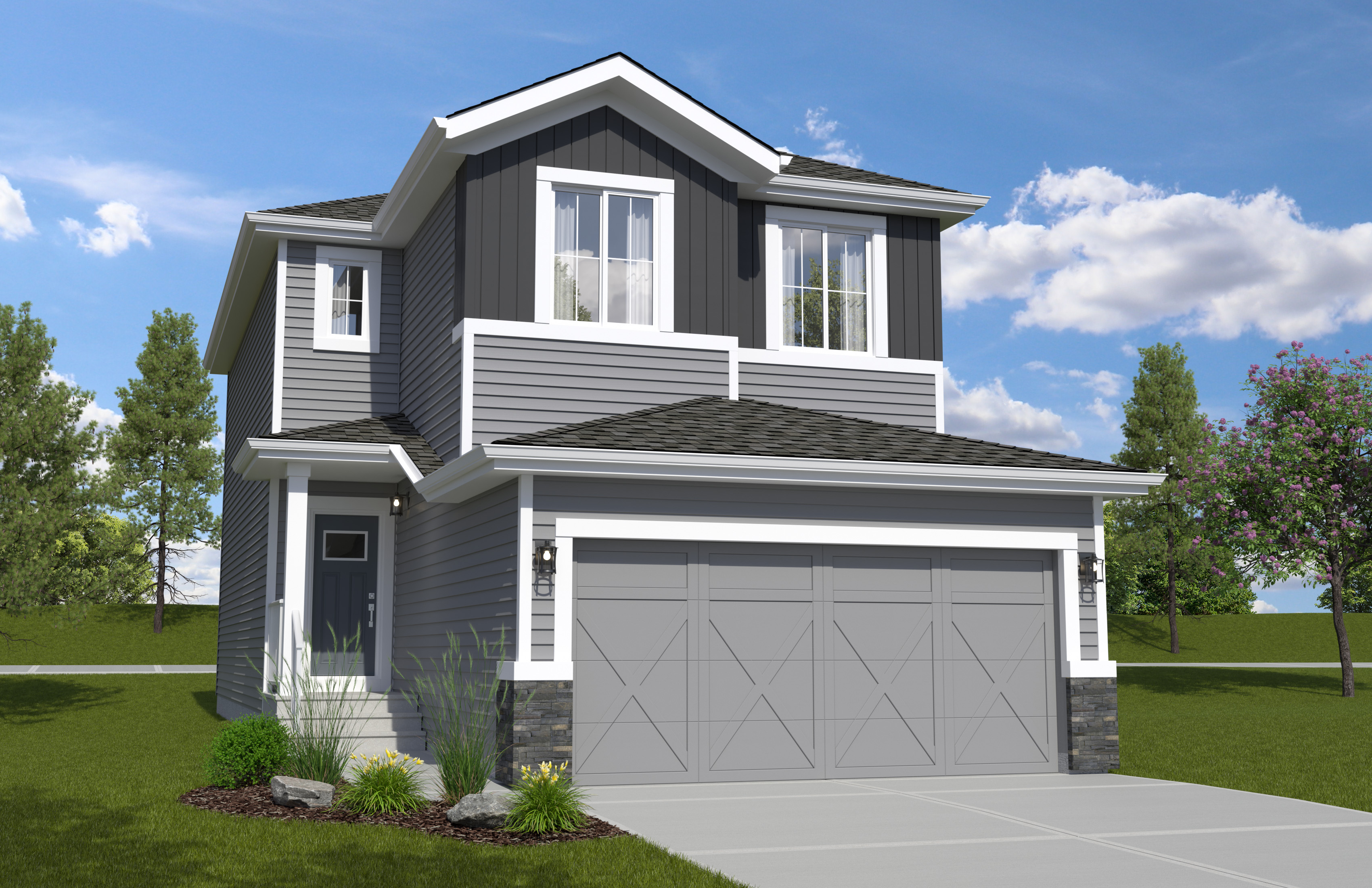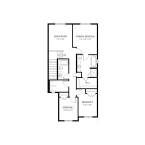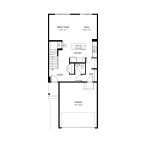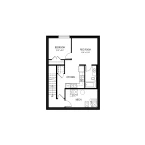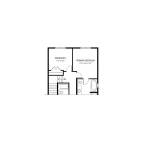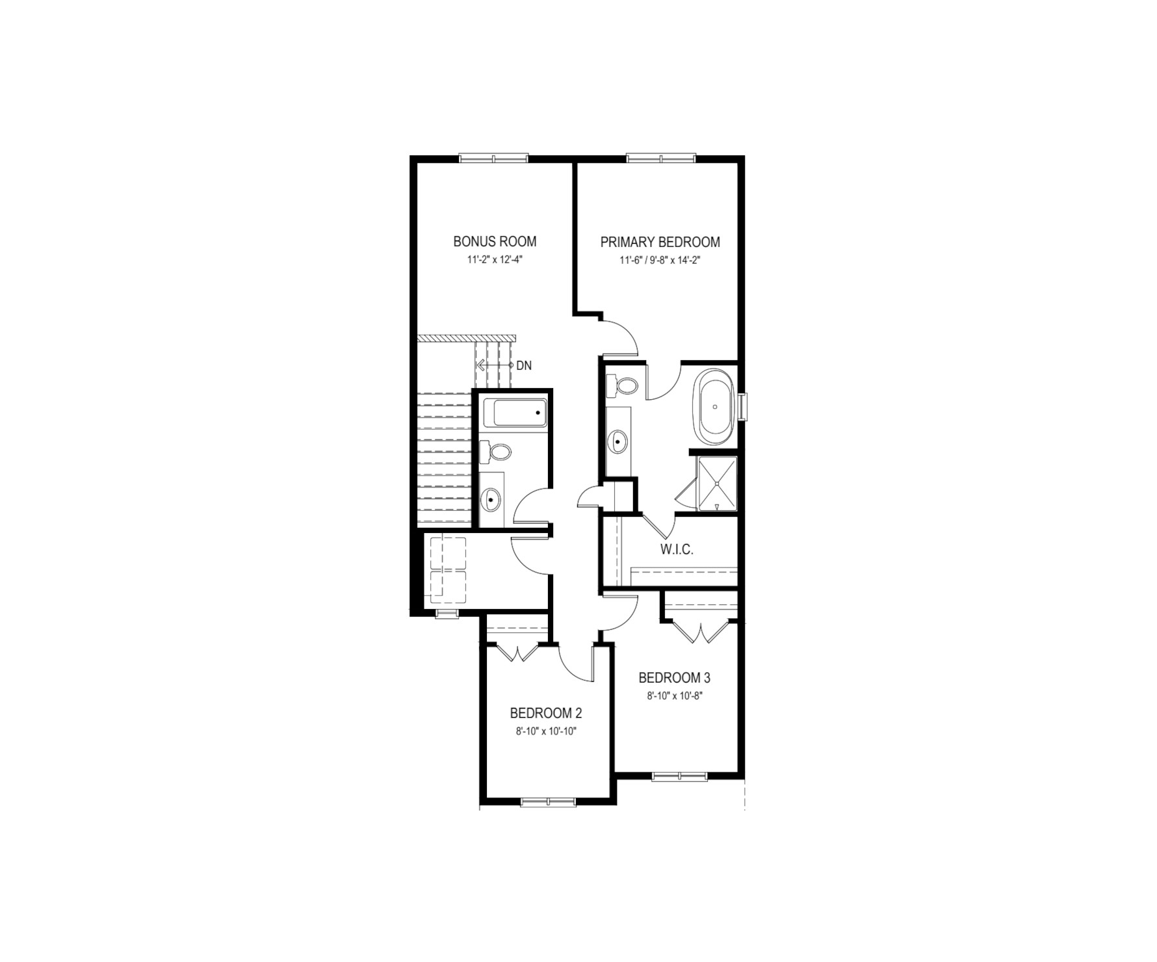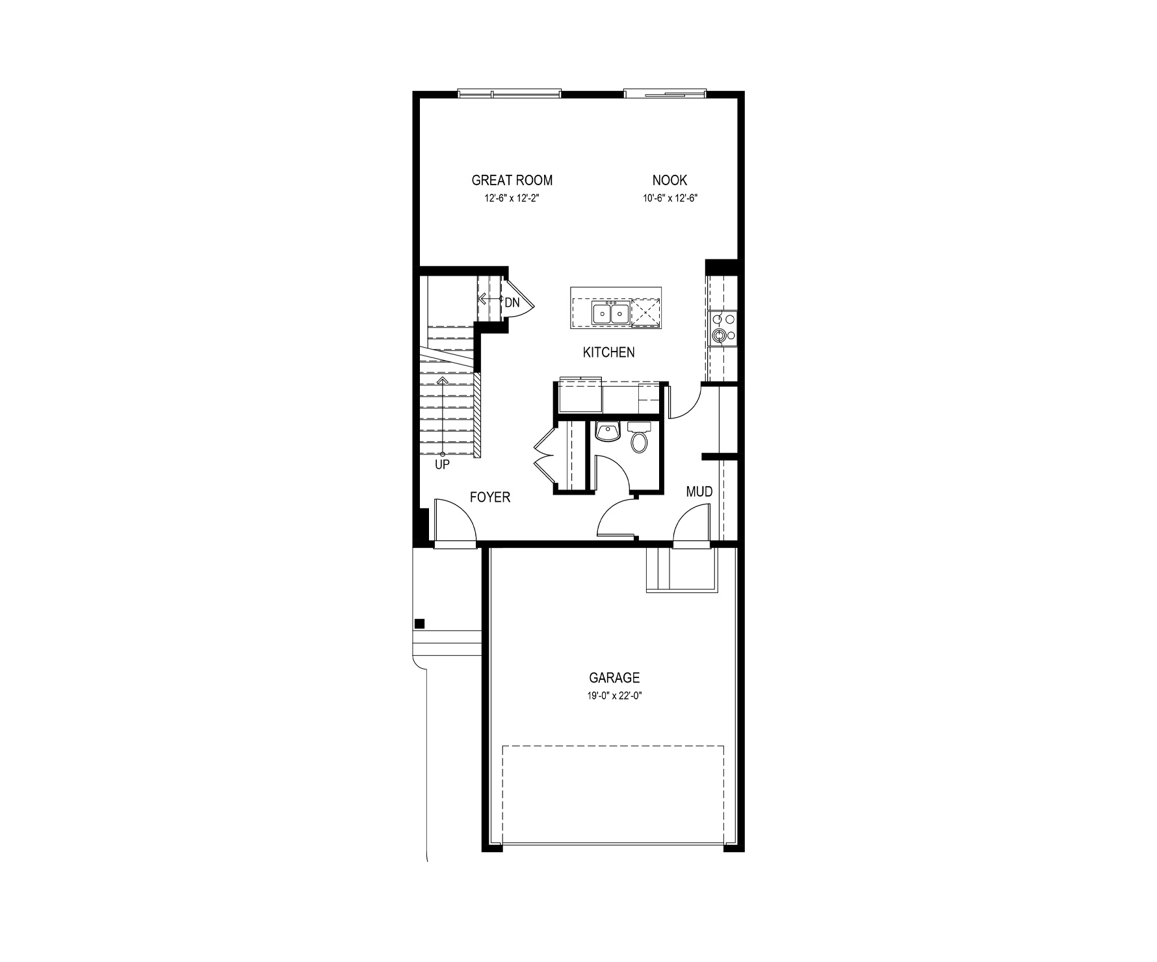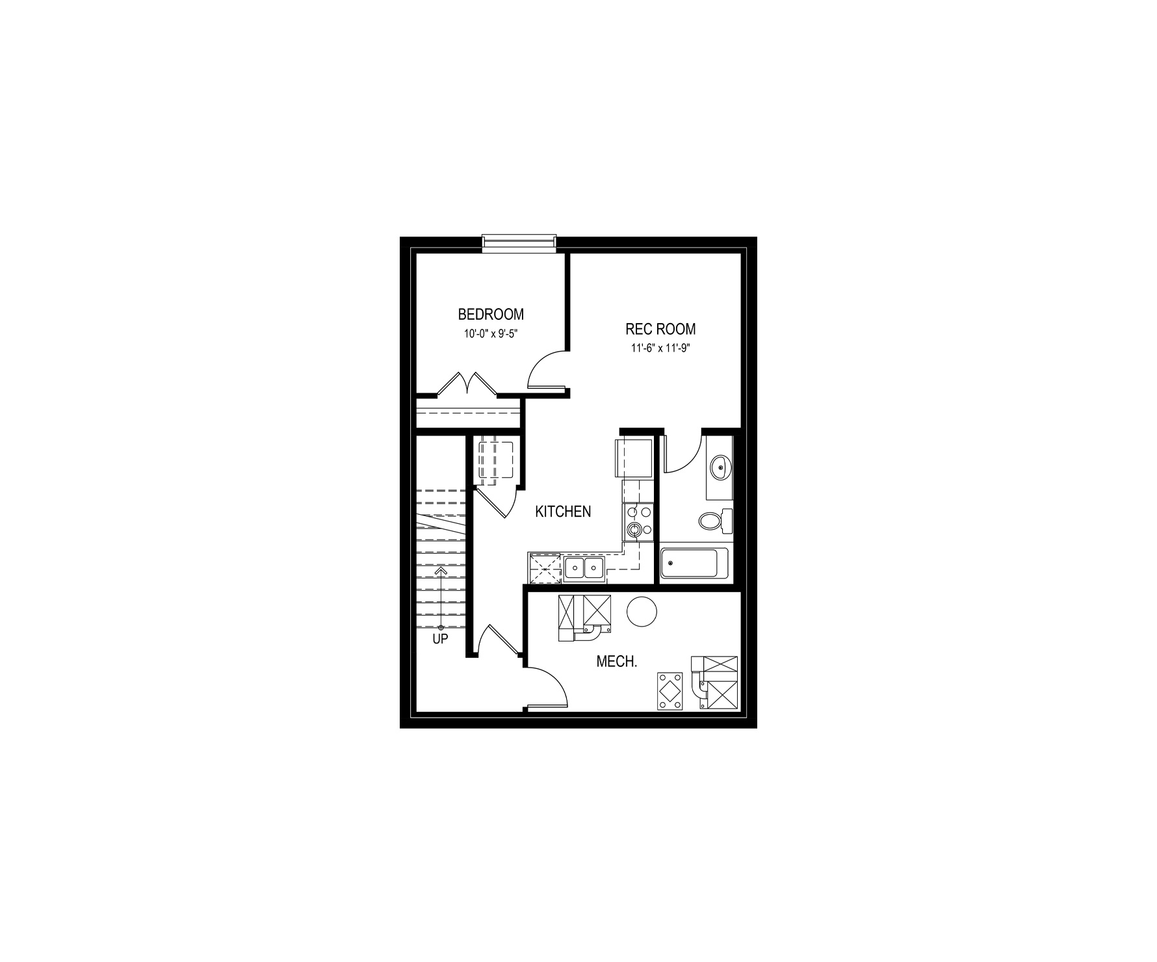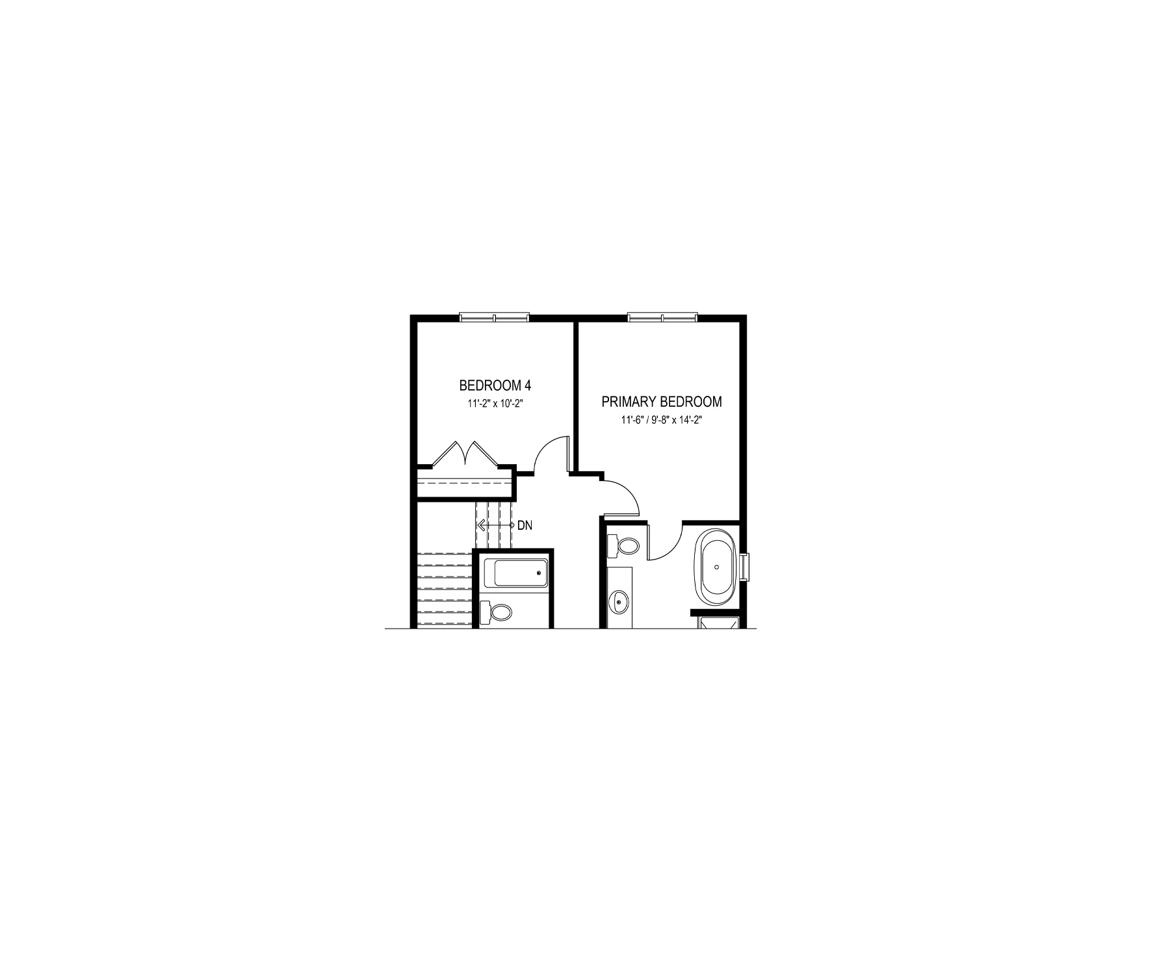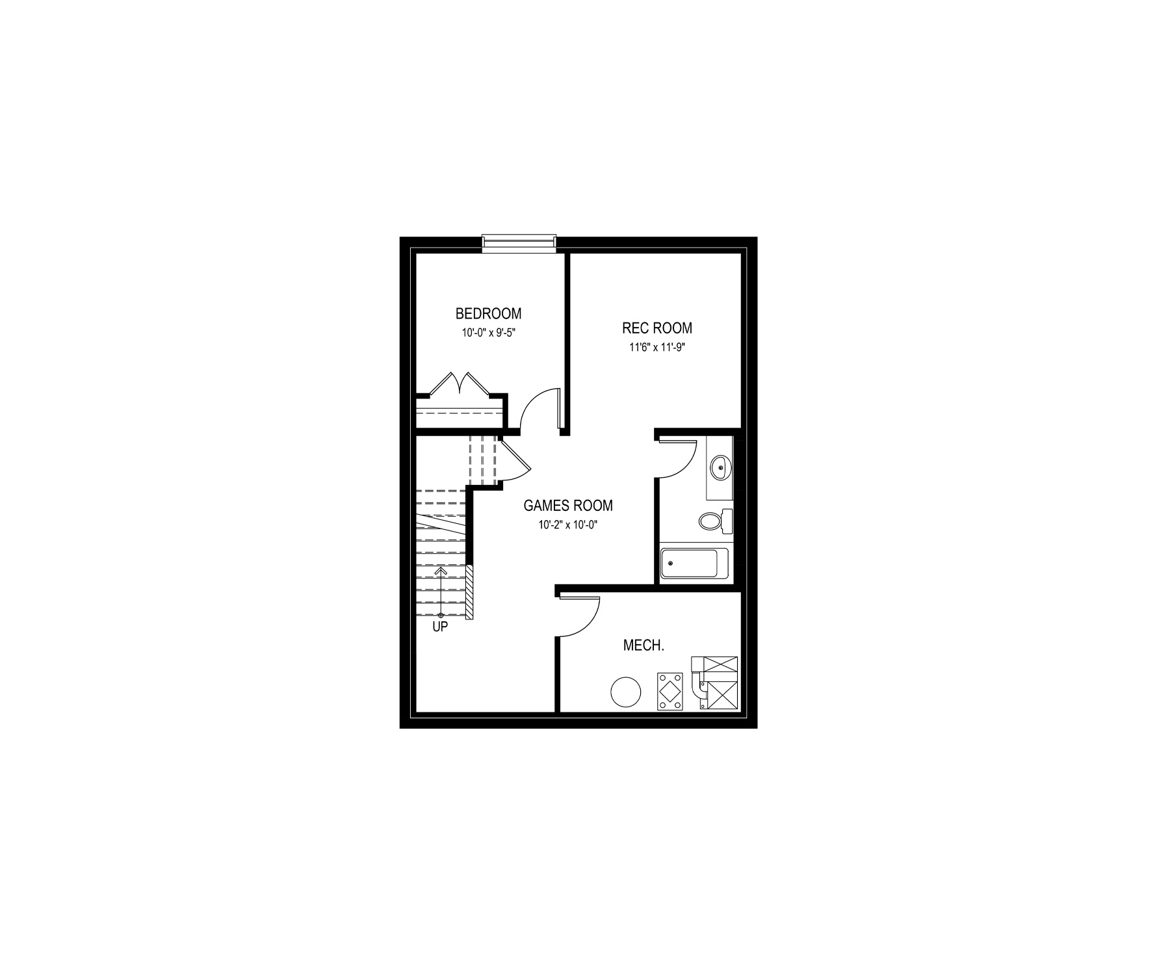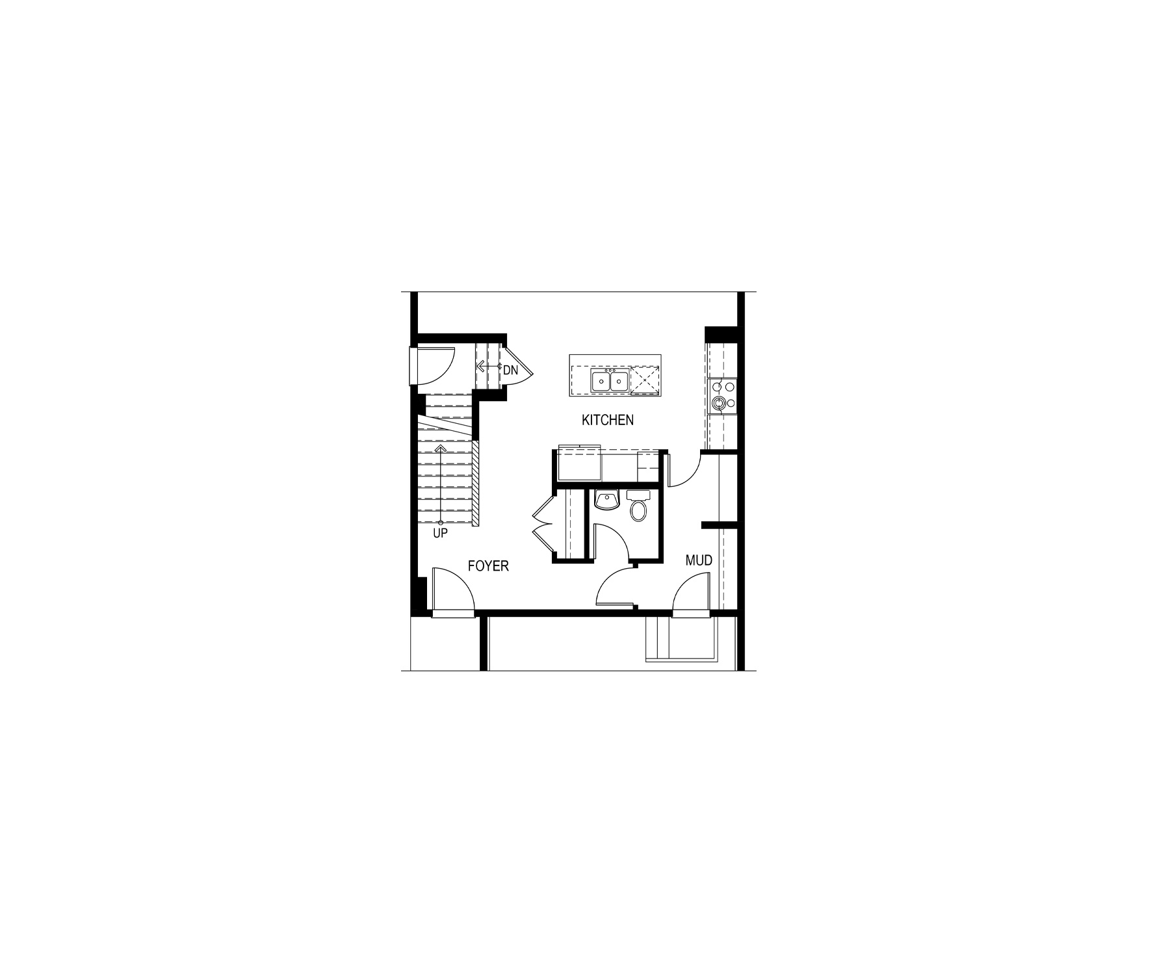The Romeo-z offers 1,824 sq. ft. of thoughtfully designed living space across two levels. A welcoming front foyer sets the tone for this family-friendly home, with convenient access to a spacious mudroom and a tucked-away half bath. The main floor features a 9-foot ceiling and a bright, open-concept layout that seamlessly connects the great room, dining nook, and kitchen. A central island enhances functionality, making the kitchen a natural hub for family gatherings and entertaining. The mudroom includes built-in storage and direct garage access, offering everyday practicality.
Upstairs, a central bonus room creates a sense of separation and privacy between the front-facing secondary bedrooms and the rear primary suite. The second floor, with an 8-foot ceiling, also includes a full bathroom and a dedicated laundry room. The spacious primary bedroom is complemented by a large walk-in closet and a well-appointed ensuite.
Optional layouts include a fourth bedroom and side entry. Basement options incllude a fully finished rec room with an additional bedroom or a legal suite with its own kitchen, living area, laundry, and bedroom.
Floorplans & Photos Explore The Romeo-z
Actual product may differ slightly from the images, floor plans and renderings shown.
Move-in Ready These homes are ready and waiting for you
Some home models come in a variety of exterior styles to perfectly compliment the communities in which they’re built.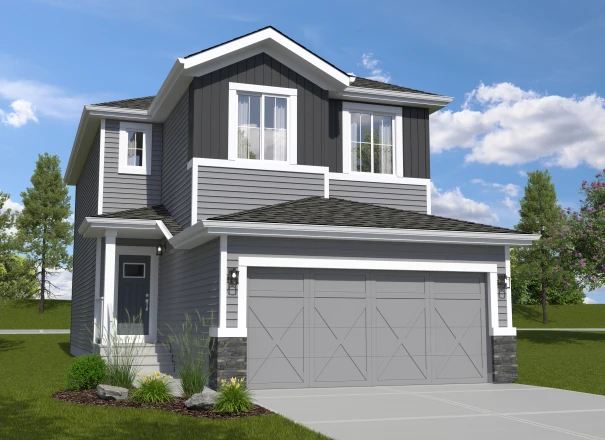
The Romeo-z CF
Home Type: West Backing Corner Lot, Side Yard, Oversized Garage, 9 Foot Foundation, Optional Side Entry
$714,190 Pre-GST. Includes home & lot.
Communities This model is available to build in...

Subscribe to our newsletter
Treaty Seven Territory
Daytona Homes Calgary is located on the traditional territories of First Nations Peoples of Treaty 7. The Treaty 7 Lands in Southern Alberta are home to the Kainai Nation, Piikani Nation, Siksika Nation, Tsuu T’ina Nation, and the Bearspaw, Chiniki and Wesley (Stoney- Nakoda) Nations. Calgary is also home to Region 3 of the Métis Nation of Alberta.
© 2026 Daytona Homes. All Rights Reserved
