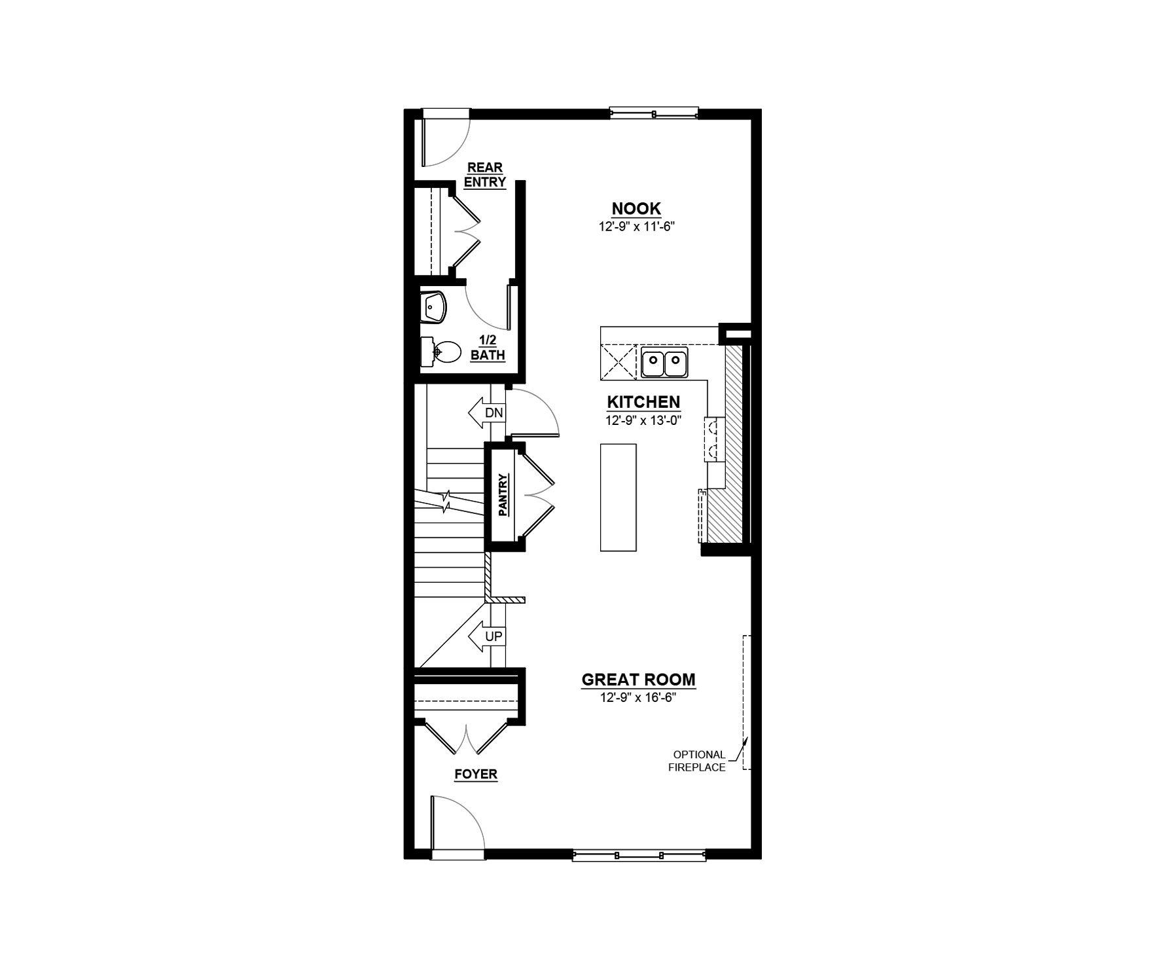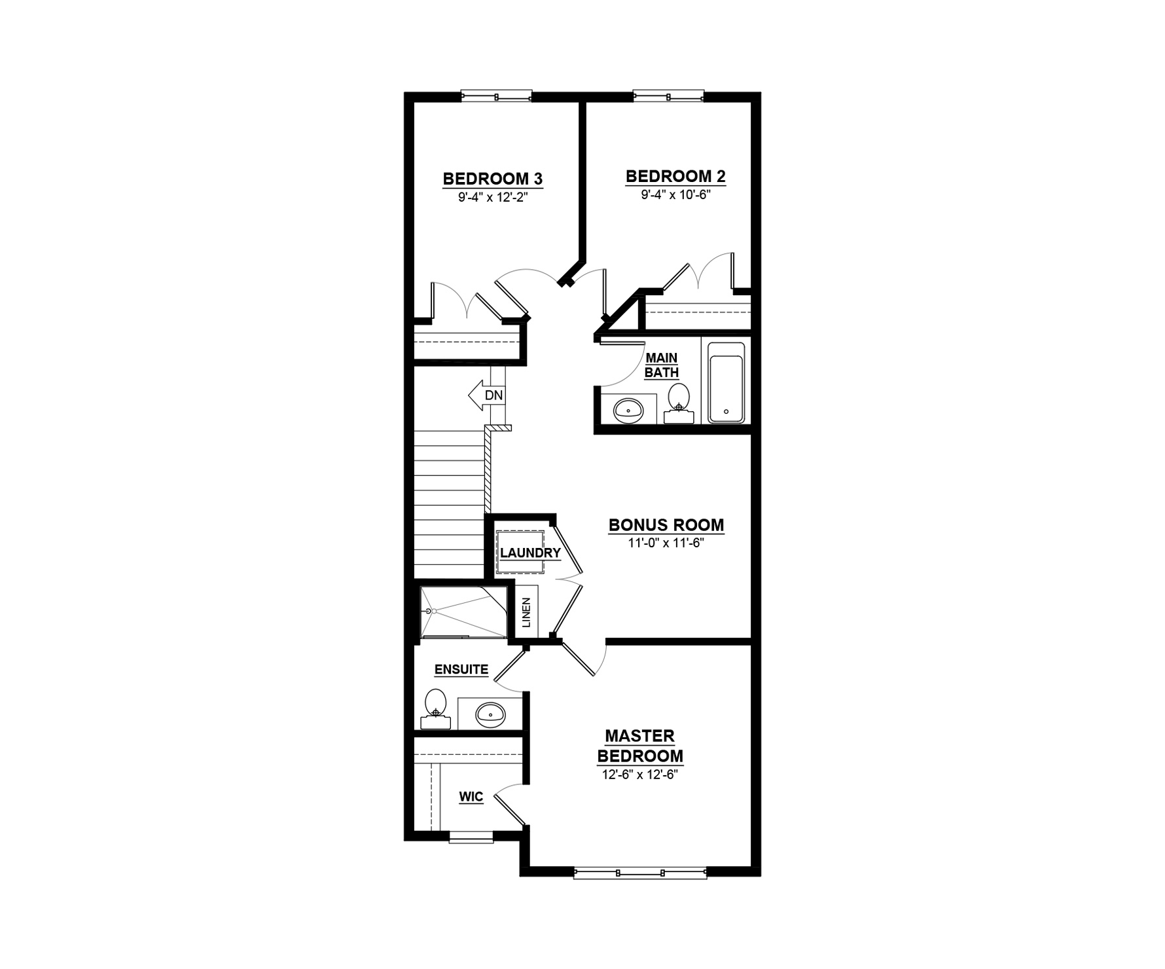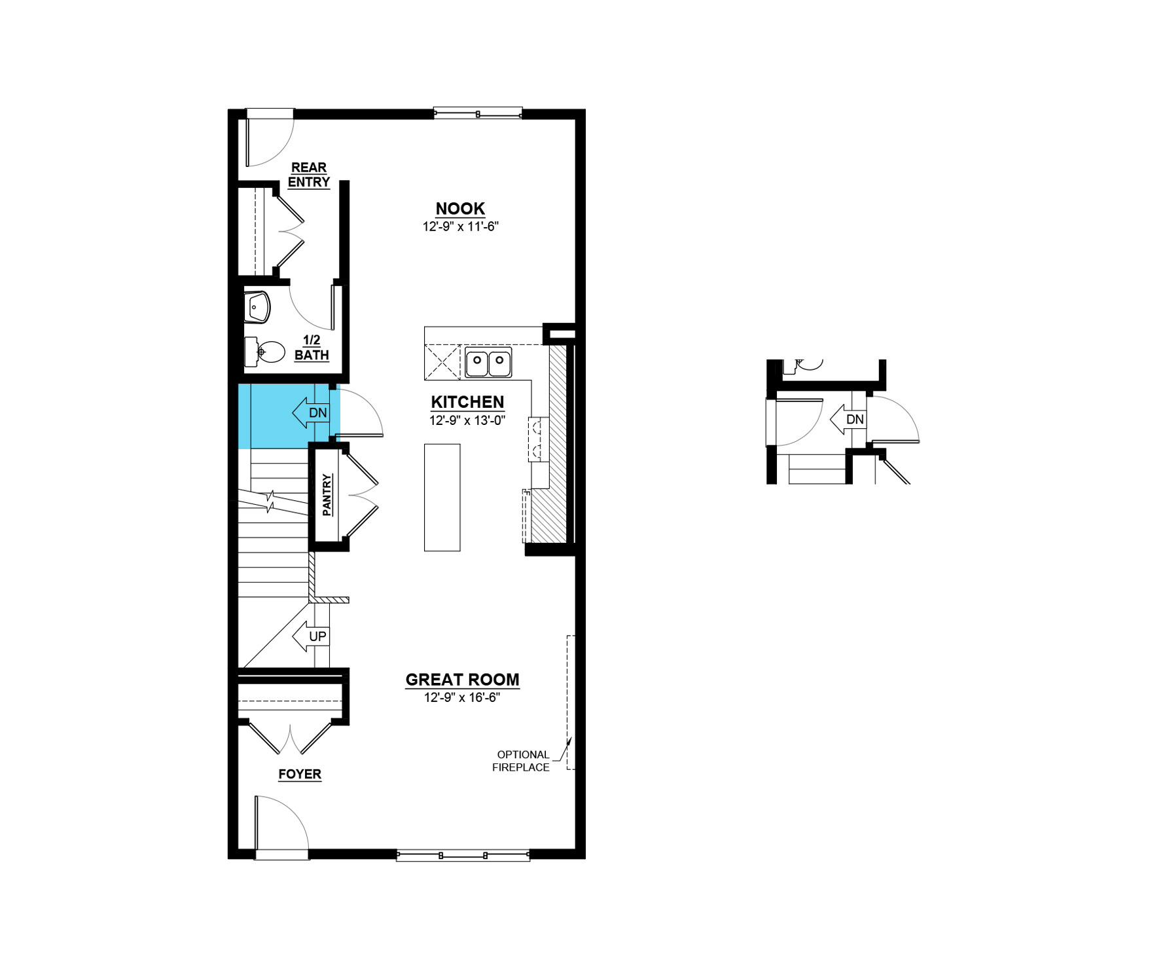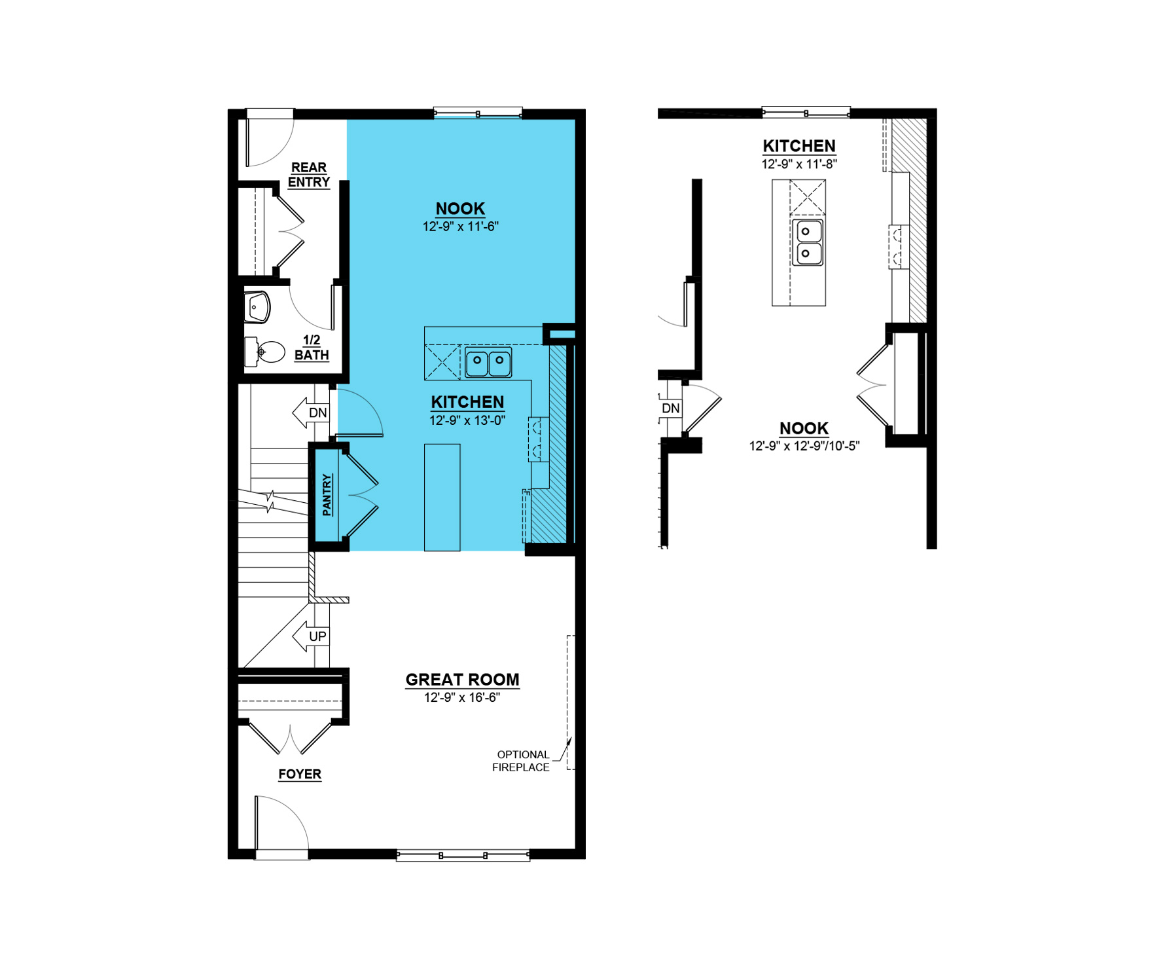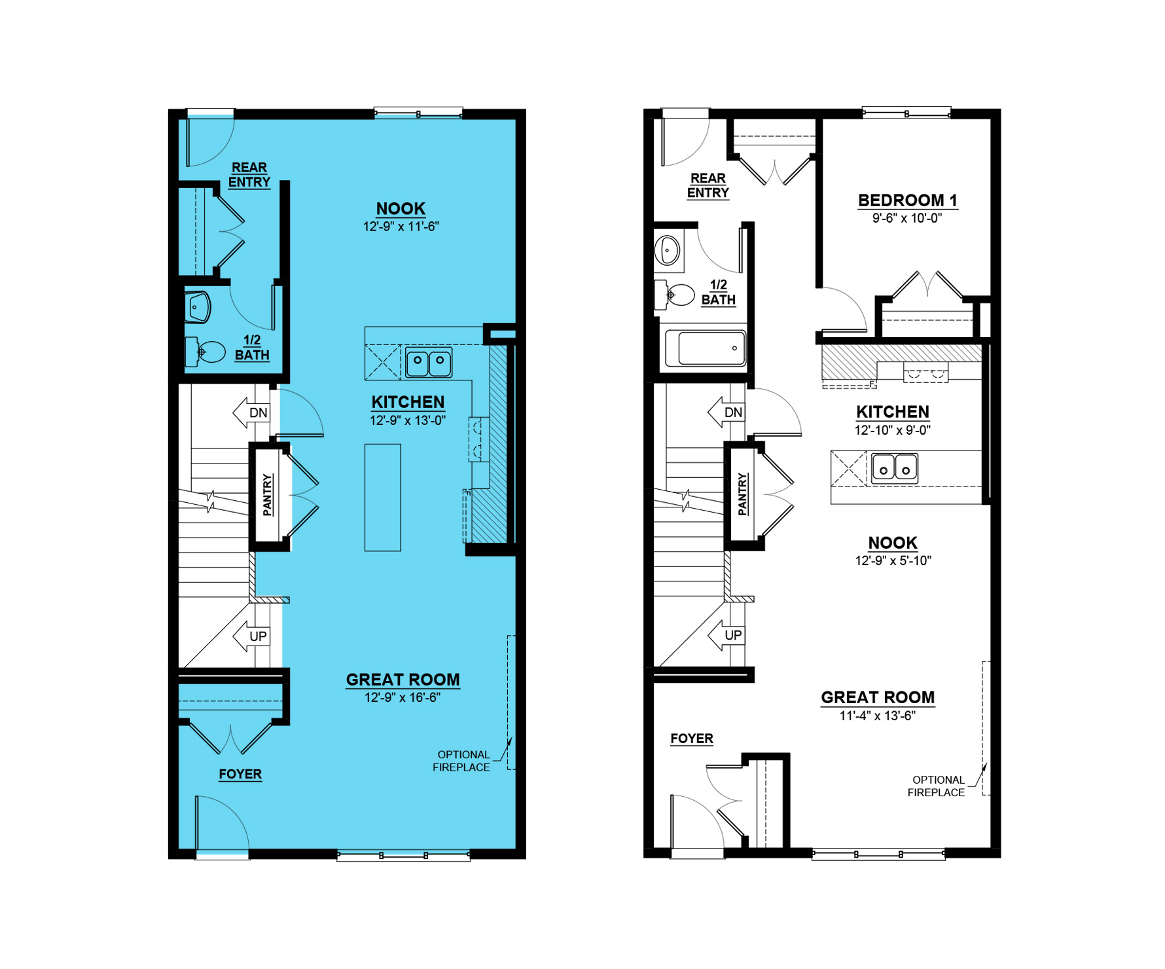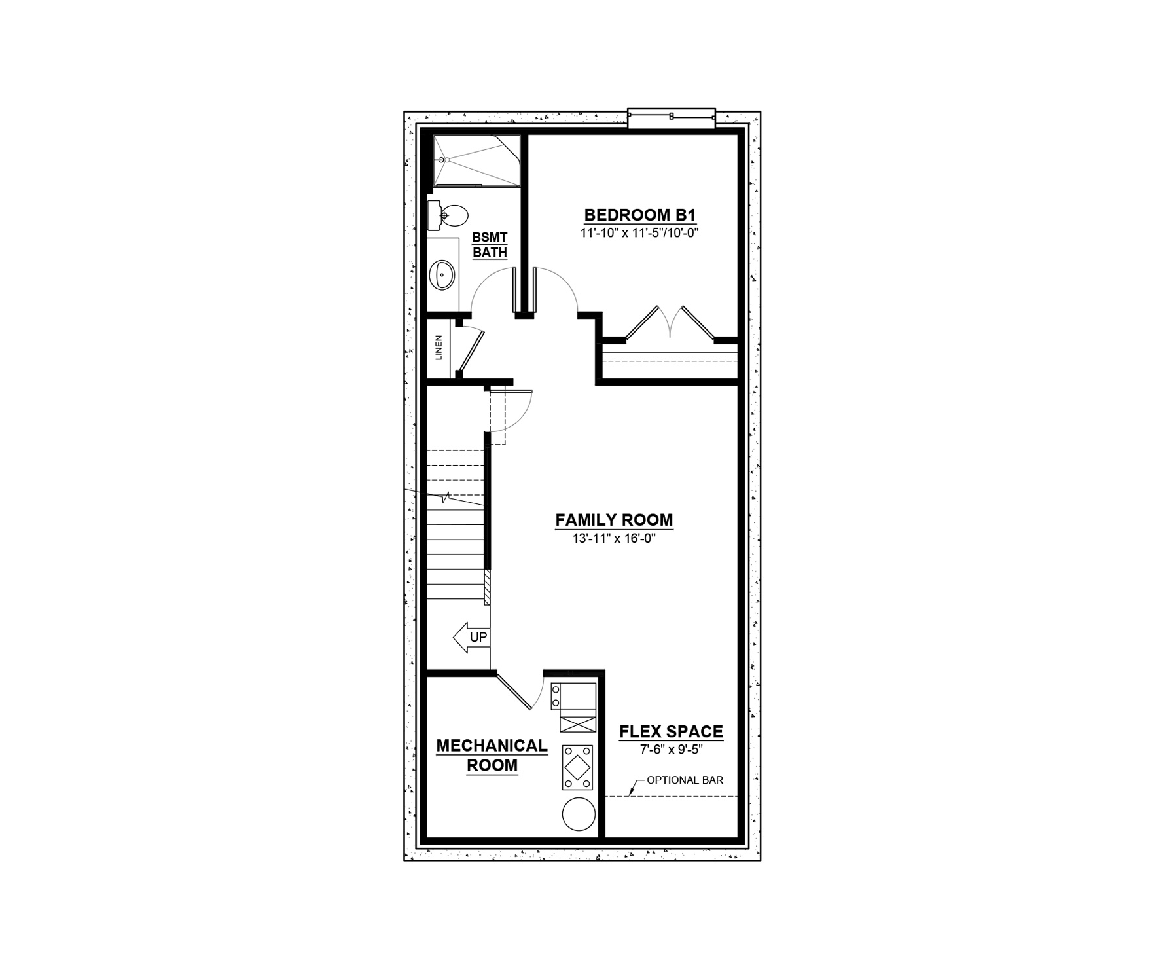This Daytona home model includes high-quality home finishings and thoughtful features, making it safe, comfortable and budget friendly. You can choose from a variety of different floorplan options and styles to suit your unique lifestyle.
Elevations Exterior Styles
Some home models come in a variety of exterior styles to perfectly compliment the communities in which they’re built.
Floorplans & Photos Explore The Tiguan II
Actual product may differ slightly from the images, floor plans and renderings shown.
Move-in Ready These homes are ready and waiting for you
Some home models come in a variety of exterior styles to perfectly compliment the communities in which they’re built.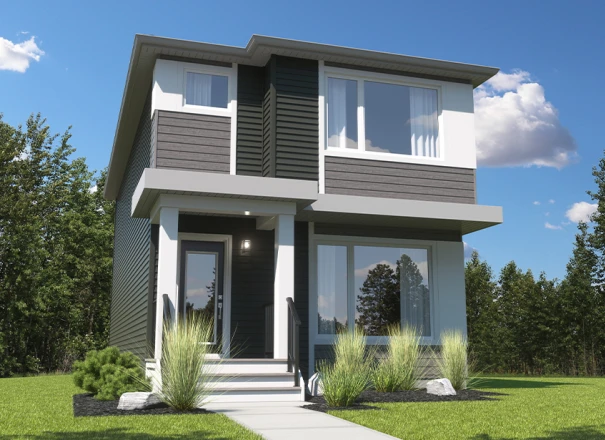
5626 Hawthorn Way SW
$476,190 Pre-GST. Includes home & lot.
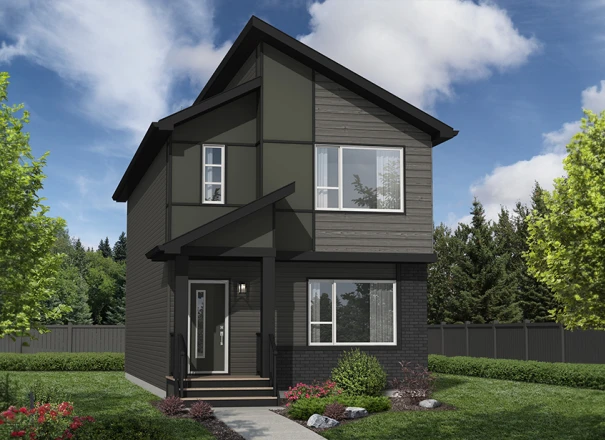
2471 Alces Link SW
Sale Pending
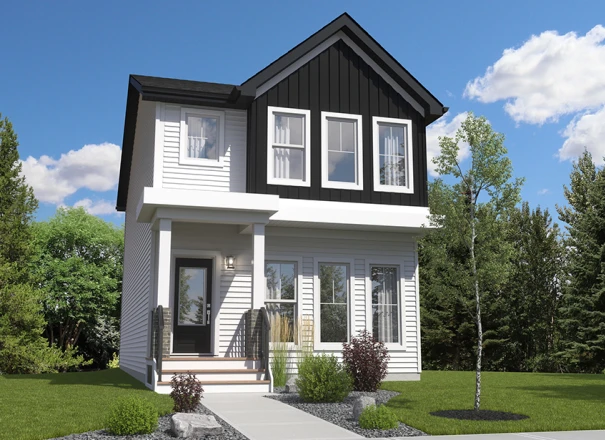
2461 Alces Link SW
$489,189 Pre-GST. Includes home & lot.
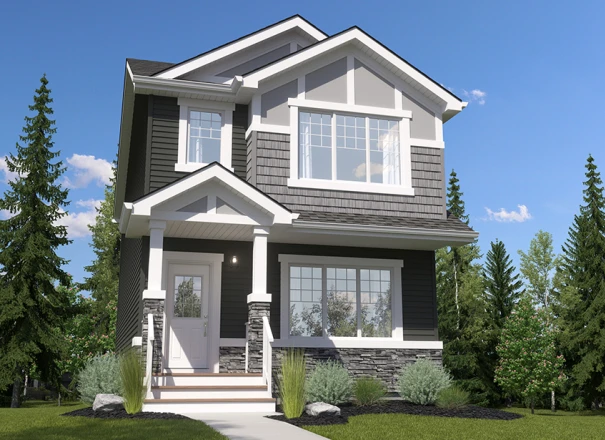
276 Chappelle Drive SW
$464,761 Pre-GST. Includes home & lot.

278 Chappelle Drive SW
Sale Pending

277 Chappelle Drive SW
$483,809 Pre-GST. Includes home & lot.

281 Chappelle Drive SW
Sale Pending

280 Chappelle Drive SW
$466,666 Pre-GST. Includes home & lot.

282 Chappelle Drive SW
Sale Pending
Communities This model is available to build in...
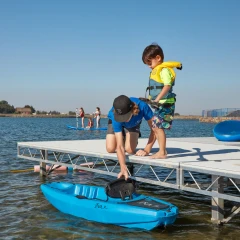
Jensen Lakes
Jensen Lakes is St. Albert's first lake community, designed for all the fun of lakeside living.
Subscribe to our newsletter
Treaty Six Territory
We acknowledge that the land on which the Daytona Homes Edmonton office resides is on Treaty Six Territory–a traditional meeting ground, gathering place, and travelling route for many indigenous people. We honour and respect the history, languages, ceremonies and culture of the First Nations, Metis and Inuit who call this territory home.
© 2026 Daytona Homes. All Rights Reserved
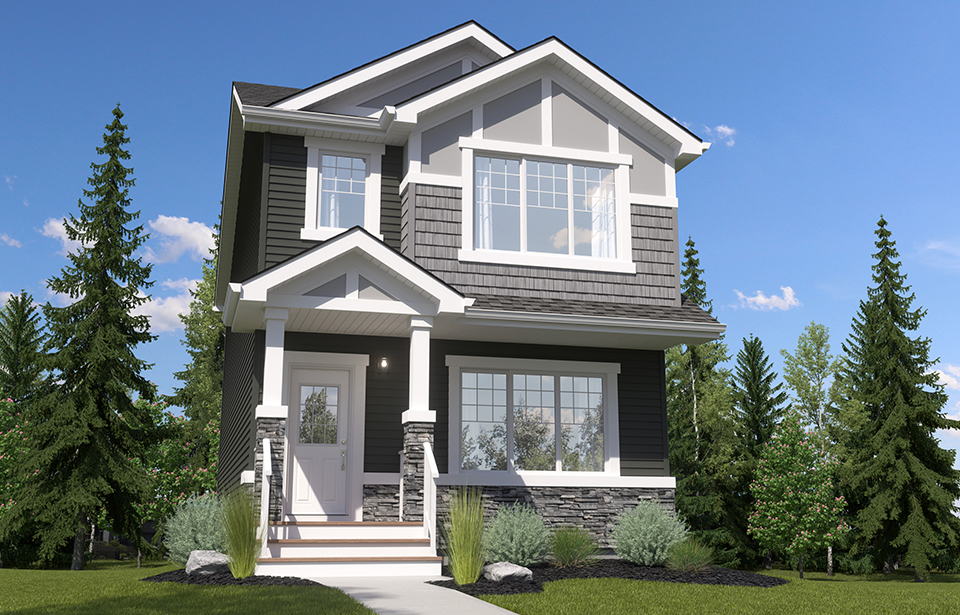
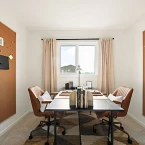
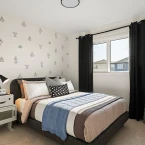
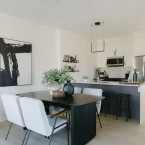
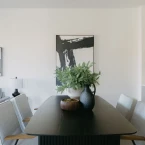
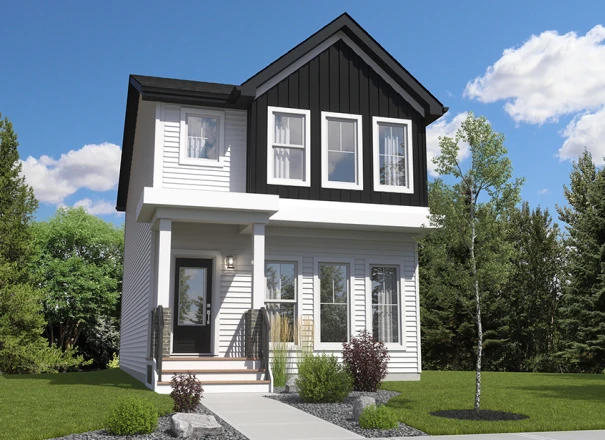
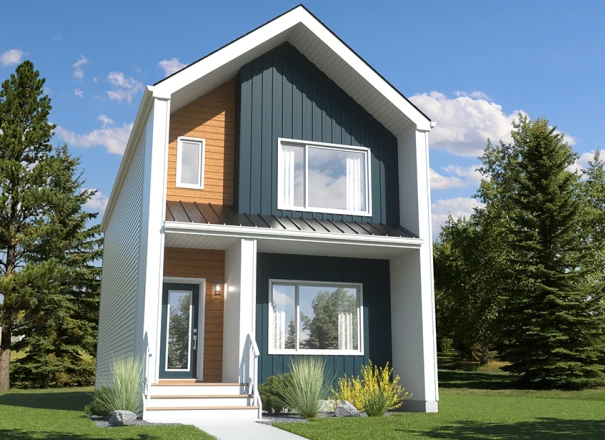
.jpg)
.jpg)
.jpg)
.jpg)
.jpg)
.jpg)
.jpg)
